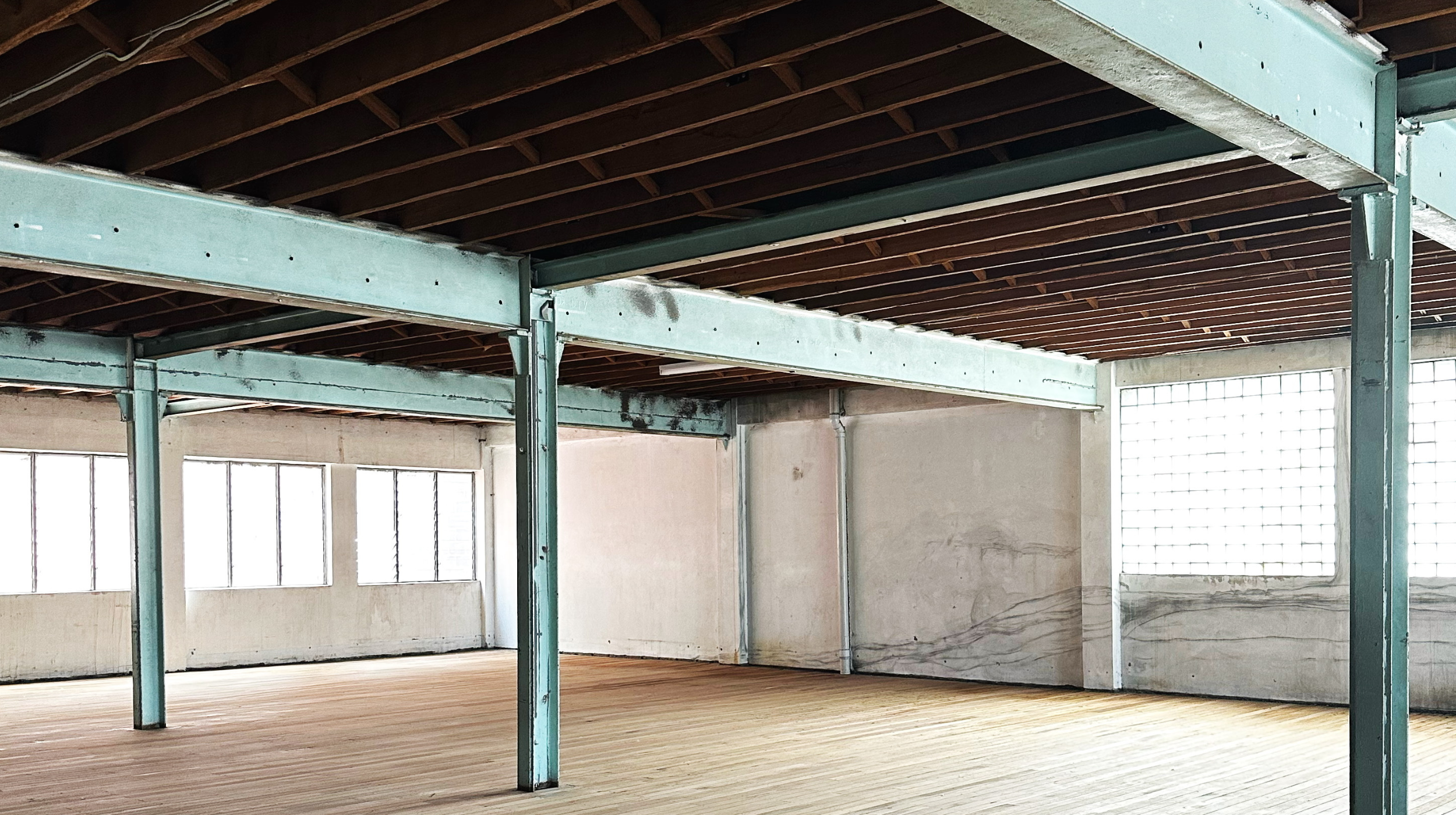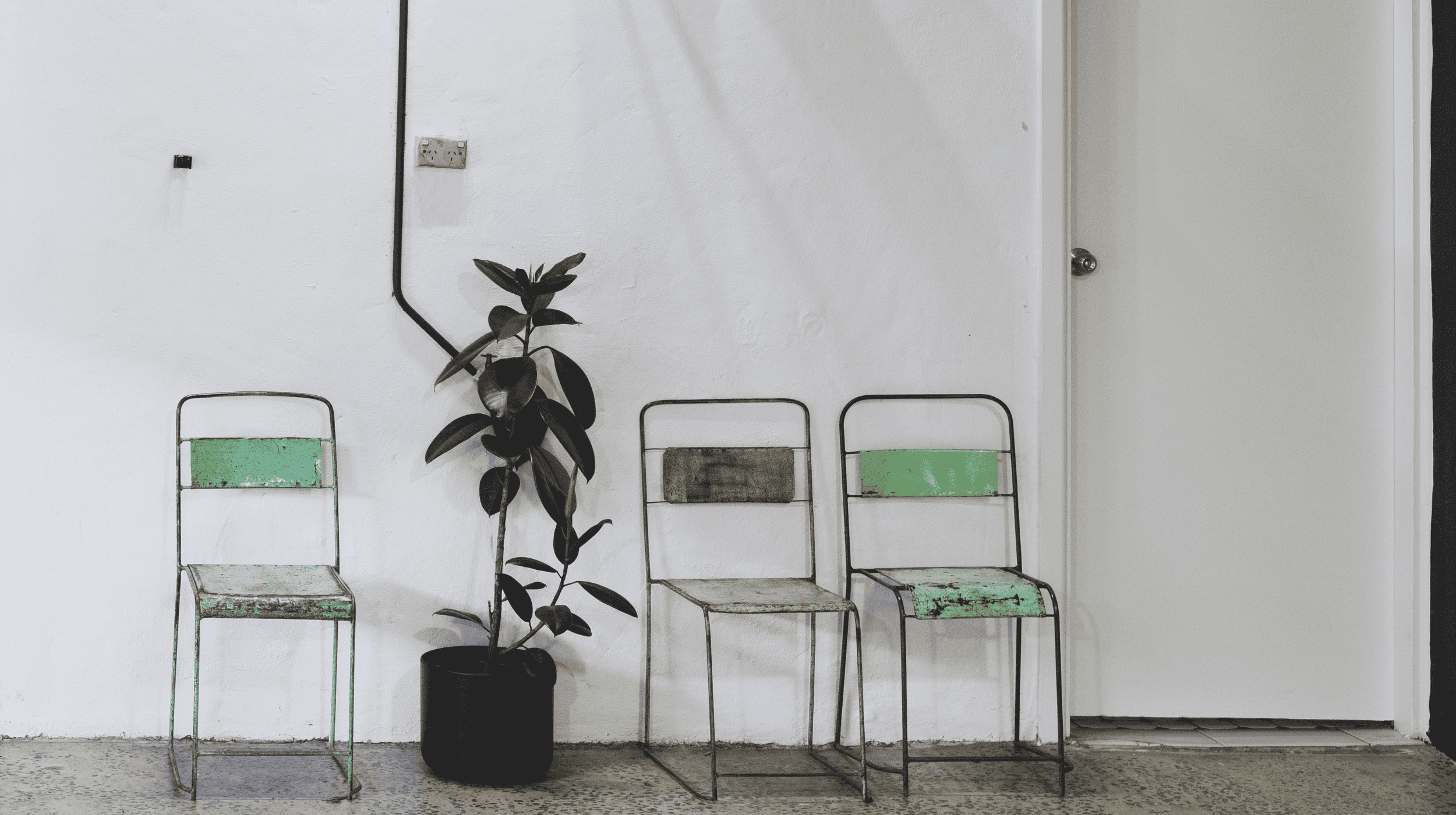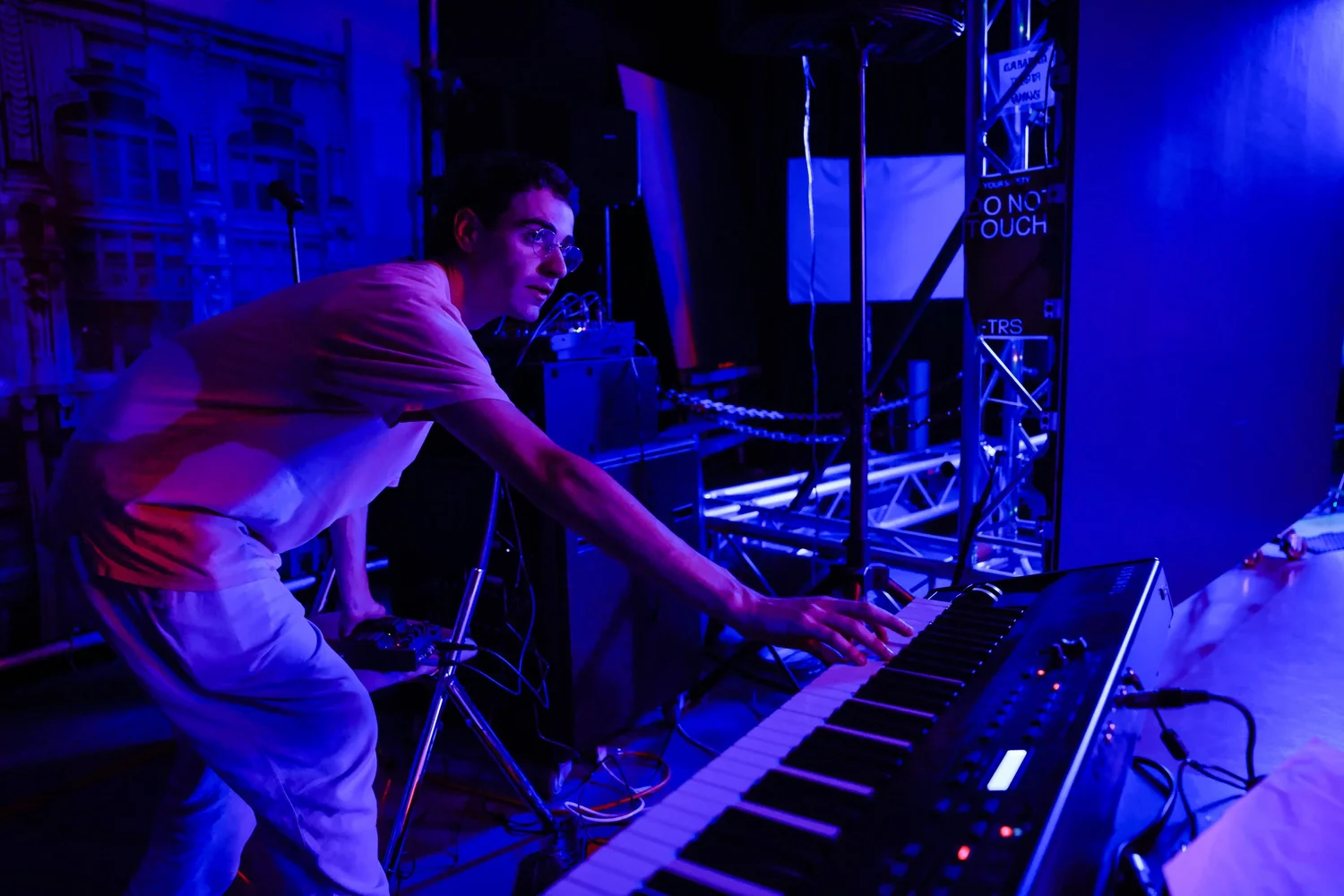The Living Room Theatre Partners with Brcar Morony Architects on a Bold New Arts Venue
The Living Room Theatre is thrilled to announce its collaboration with Brcar Morony Architecture on the creation of a dynamic new arts venue, set to transform a former women’s garment factory in Sydney’s Inner West. This innovative space will serve as a cultural hub, fostering creativity, inclusivity, and connection within the community.
Brcar Morony Architecture, founded by Natalie Brcar and Michael Morony, is known for its thoughtful, design-driven approach. Their focus on creating functional, aesthetically pleasing spaces aligns perfectly with The Living Room Theatre’s mission to provide adaptable spaces for artists of all disciplines. The venue will not only host performances but also serve as a flexible environment for rehearsals, workshops, and residencies, designed with both functionality and beauty in mind.
The venue’s design emphasises versatility, with reconfigurable spaces to accommodate theatre, dance, music, and more. Features like a contemporary dance floor and performance areas that can be tailored to different creative needs are central to its mission. Thoughtfully chosen materials will enhance the atmosphere, ensuring warmth and durability while preserving the building’s historical character.
In addition to its creative spaces, the venue will be a community-centric hub, with an “Open Doors” program offering the public unique opportunities to engage with artists through talks, workshops, and previews. A bar and event space will serve as a meeting point for artists and locals, fostering dialogue and collaboration.
This project not only supports the arts but also contributes to the local economy by creating new opportunities in hospitality, arts, and event production. Through its design and programming, The Living Room Theatre’s new home will be a space for artistic expression, community connection, and social change.




